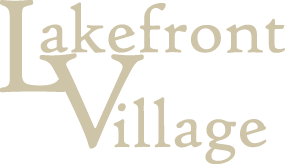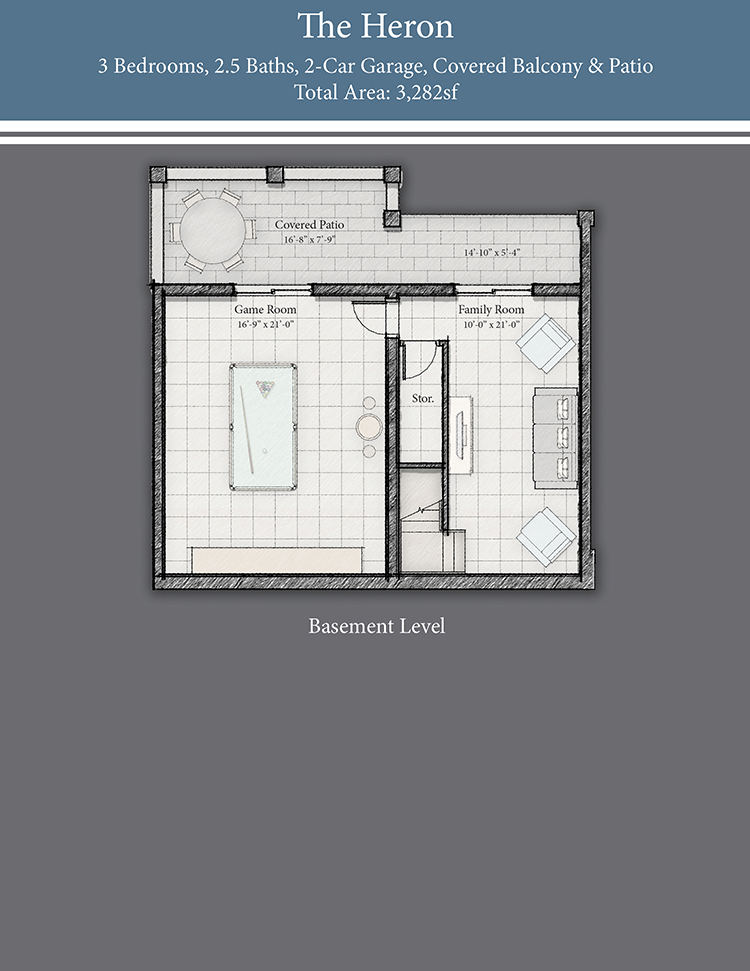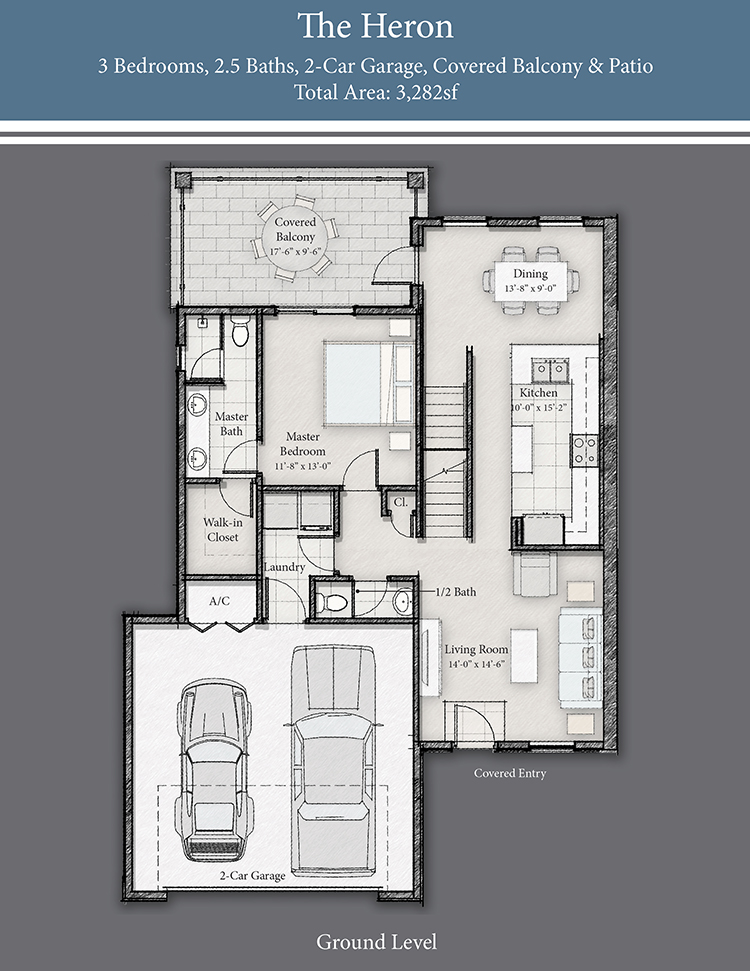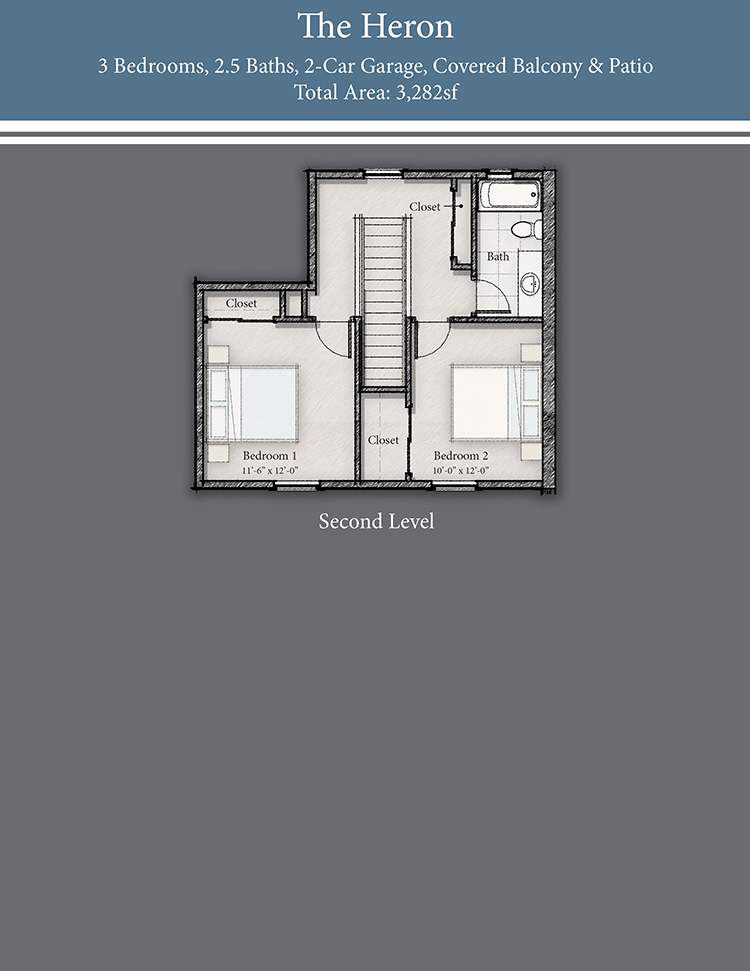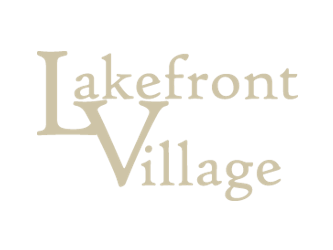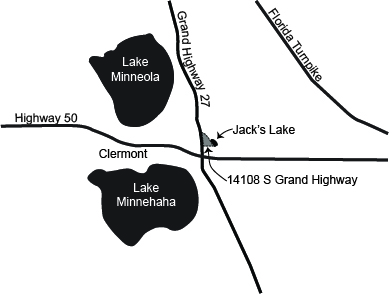Lakeview Village Townhomes - The Heron
Unit C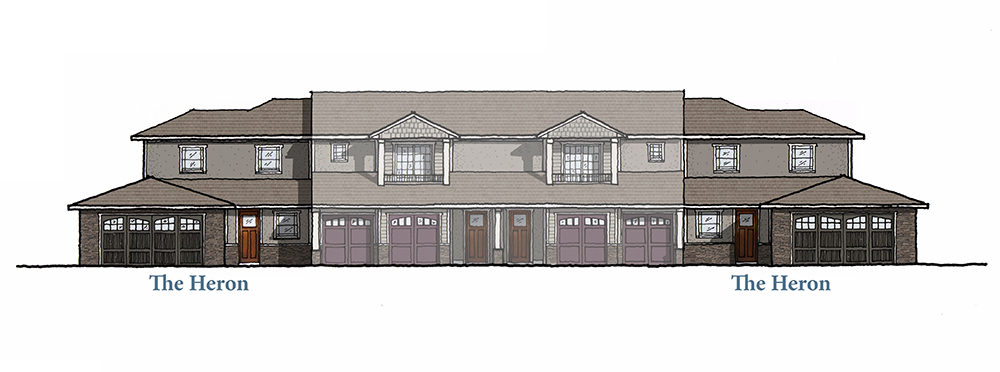
Heron Townhome
3 Bedrooms
2.5 Baths
2-Car Garage
Covered Patio & Balcony
Total Area: 3,282 sf
Living Area Entry Level 752 sf
Living Area Ground Level 1,027 sf
Living Area Second Level 571 sf
Air Conditioned Sq. Ft. 2,352 sf
Covered Entry 42 sf
Garage 466 sf
Covered Patio 240 sf
Covered Balcony 184 sf
Total Square Footage 3,282 sf
Lakefront Village, LLC has created conceptual renderings and/or floor plans for illustrative purposes only and reflect an artists’ conceptual drawings. The actual plans and homes to be constructed may differ from such conceptual renderings. Square footage is approximate. Not all plans allow for immediate move-in and may require construction subsequent to entering into a purchase contract. Any images, colors and sizes depicted in materials offered to potential buyers are for illustrative purposes only and do not represent the lowest-priced homes offered by builders and/or Lakefront Village, LLC.
